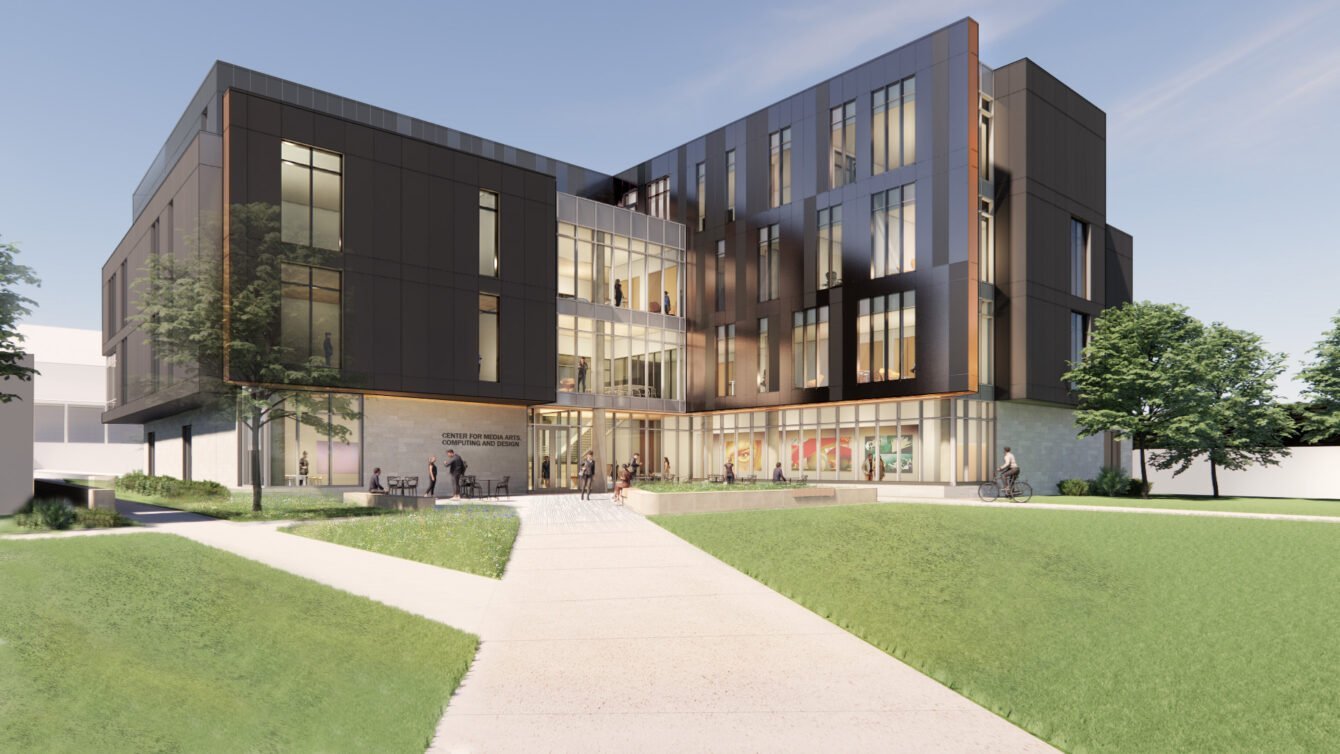Current Projects
-

Beth Emet the Free Synagogue (2023- )
Hart O’Brien Consulting continues to provide project management services to Beth Emet the Free Synagogue to resolve deferred maintenance items throughout their facility.
-

Downers Grove Elementary School District 58 - Furniture Procurement (2023 -2026)
Partnering with Huffman Keel and Associates out of Madison, WI, Hart O’Brien Consulting LLC is assisting the Downers Grove School District 58 with all furniture and equipment selection, purchases, and installation as part of their $179 Million Referendum Project. This includes two middle schools and 11 elementary schools.
-

Downers Grove Elementary School District 58 - Move Management (2023 -2026)
Partnering with Huffman Keel and Associates out of Madison, WI, Hart O’Brien Consulting LLC is assisting the Downers Grove School District 58 with move management of all classroom areas and offices in advance of major construction activities and summer slam work. This includes leading the RFP process for hiring moving labor, and the coordination of moving equipment and materials, and establishing the move schedule. This project is taking place over the course of three years, in two middle schools and 11 elementary schools.
Recent Projects
-

Clark University Center for Media Arts, Computing, and Design (2023)
As a subcontractor for Forge Projects LLC, Hart O’Brien Consulting provided project management for installation of FFE, interior and exterior sign packages, and move coordination. Additionally HOC provided assistance in setting up building operations into the fall semester.
-

New Website Design for Forge Projects LLC (2023)
Hart O’Brien Consulting was hired by Forge Projects LLC to execute a refresh to Forge’s website in 2023. This new design was in place from 2023 to November of 2024, when the site was upgraded.
-

RFP for Library Move at University of Chicago Seminary (2023)
Hart O’Brien Consulting assisted Forge Projects with coordination of moving the existing tenants out of the seminary building at S. 55th Ave. in order for the University of Chicago to begin renovation. HOC assisted with the coordination of the RFP process for the library move, as half of the library was being absorbed by the university. HOC also assisted with the initial facility review of the building and collaborated with the University’s Facilities group to identify in-house service repairs, vs. outsourced projects.
-

Life Safety Project at 1500 Sheridan (2023-2024)
Hart O’Brien Consulting LLC assisted with coordinating the review of the existing condominium building’s electrical panels, which were in need of replacement to support the new fire alarm system mandated by village code. Hart O’Brien Consulting recommended the use of a retro-fit kit through Eaton, and collaborated with Eaton and UL Solutions to begin the process of field certifying the panels on site.
-

Emergency Procedures Manual Review and Recommendations (2022)
University of Utah Department of Housing and Residential Education
-

Residence Hall Master Planning Services (2021-2022)
Loyola University Chicago Residence Life
-

Laundry Services RFP and Vendor Selection (2021-2022)
Loyola University Chicago Residence Life Open Laundry Program for entire residential portfolio
-

Capital Furniture Procurement and Installation Planning (2021-2022)
Loyola University Chicago Residence Life Student Room Furniture for a 360 bed Hall + student apartment seating for two residence hall facilities with RT London.
-

University Project Team (2012-2016)
Campus North Residence Hall (800 beds), UChicago
-
High Rise Furniture Replacement (2017)
Mertz Hall (700 beds), Loyola Univeristy Chicago
-
University Project Team (2017-2020)
Francis Hall (400 beds), Loyola University Chicago
-

Student Room and Common Area Furniture Replacement (2018)
Simpson Hall (400 beds), Loyola University Chicago
-

Originated Surplus with a Purpose (SWAP) Shop, Diverting Waste and Raising Scholarship Funds (2010)
DePaul University
-

Authored and Negotiated Service Level Agreement: Facilites and Campus & Student Life (2015)
The University of Chicago
-

Renovation (2017) + Furniture Package (2020)
Fairfield Hall (150 beds), Loyola University Chicago
-

Social and Study Lounge Furniture Package (2020)
Francis Hall (400 beds), Loyola University Chicago


